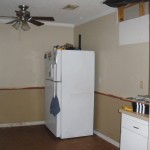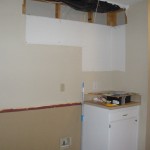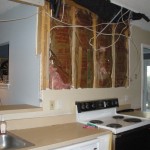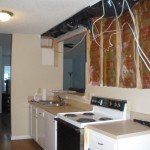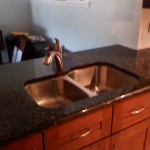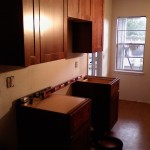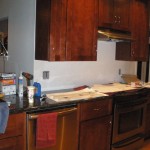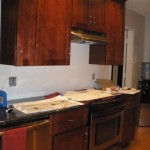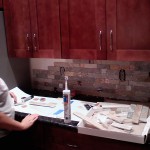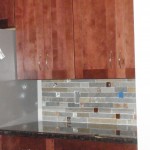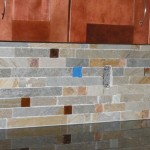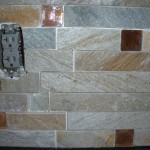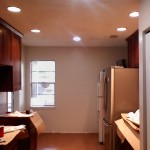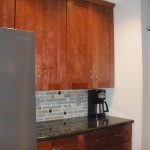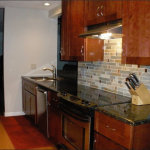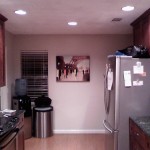This is the house Andrew owned before he met Kathryn. She called it a bachelor pad, he thought of it as a mature investment. A mature investment made in Florida in December 2006… he would have been better off going to Vegas for a crazy weekend but that’s not the point.
After moving in, it was time to gut the awesome early 90’s kitchen and start from scratch. This was our first big project. It gave us the remodeling bug, but unfortunately the documentation bug did not come until later, so we have only a few photos to remember what it looked like before.
- You can see the old cabinets and stove a little on the left here.
- Look beyond the party and you can see the soffits and old appliances.(HttR)
First thing was design. We knew we wanted to remove the backsplash from the old sink and make a flat surface for the pass-through so people could sit on the other side of the sink with a couple of bar stools. Against Andrew’s better judgement Kathryn insisted on potlights. We learned quickly to ignore Andrew’s better judgement on design decisions: safety, construction order, actual building yes, design NO.
Then fun part…DEMOLITION! Removing the soffits, old cabinets, and getting rid of the old appliances was a lot of fun. Then we ran into plumbing. At some point they had re-routed all the plumbing through the ceiling and soffits. An extra couple of days to remove most of the drywall from behind where the stove and reroute plumbing never hurt anyone. Luckily we had Andrew’s father for this first remodel, he has a ton of experience as a non-professional plumber, electrician, and general handyman. Thanks dad!
- Soffits start coming out.
- Soffits and upper cabinets out.
- Aw crap, who puts plumbing in a wall not behind the sink?
- Man what a mess.
Being our first project, we did outsource two pieces: installing the cabinets themselves and the granite countertops. We decided on a cherry all wood cabinet and Butterfly Verde granite.
- No more backsplash, granite overhangs in back for a couple of barstools.
- Cabinets are in.
- Getting ready to put up the backsplash.
- Very happy with the new appliances, great deals at Sears Scratch and Dent!
And finally the backsplash. As you will see in future projects, we fell in love with this Fire and Ice tile. It is has great color, a variety of textures, and we pull it off the sheets to intersperse some different glass tiles. We bought a cheap tile saw from Lowes, and it has lasted almost 5 years now. Clean it up when done, allow to dry, and hit it with some WD-40 for storage.
- Pull everything off the backer.
- Find a good order so ends do not meet.
- Place the glass tiles for a custom look.
- Grout and seal!
Potlights were pretty easy. We already had the main wire from the old ceiling fan, so just had to daisy chain them together. We replaced the old switch with a dimmer. Even though we had access through the attic, we used In-Contact no access potlights. It allowed us to push them up through the hole below without a lot of work in the attic other than running the wires. In-Contact potlights allow them to sit right up in the insulation without having to worry about a fire hazard.
- The potlights were absolutely key
- Lots of light…
- And right where you need it.
Add a few finishing touches – light switch covers, art – and done!


